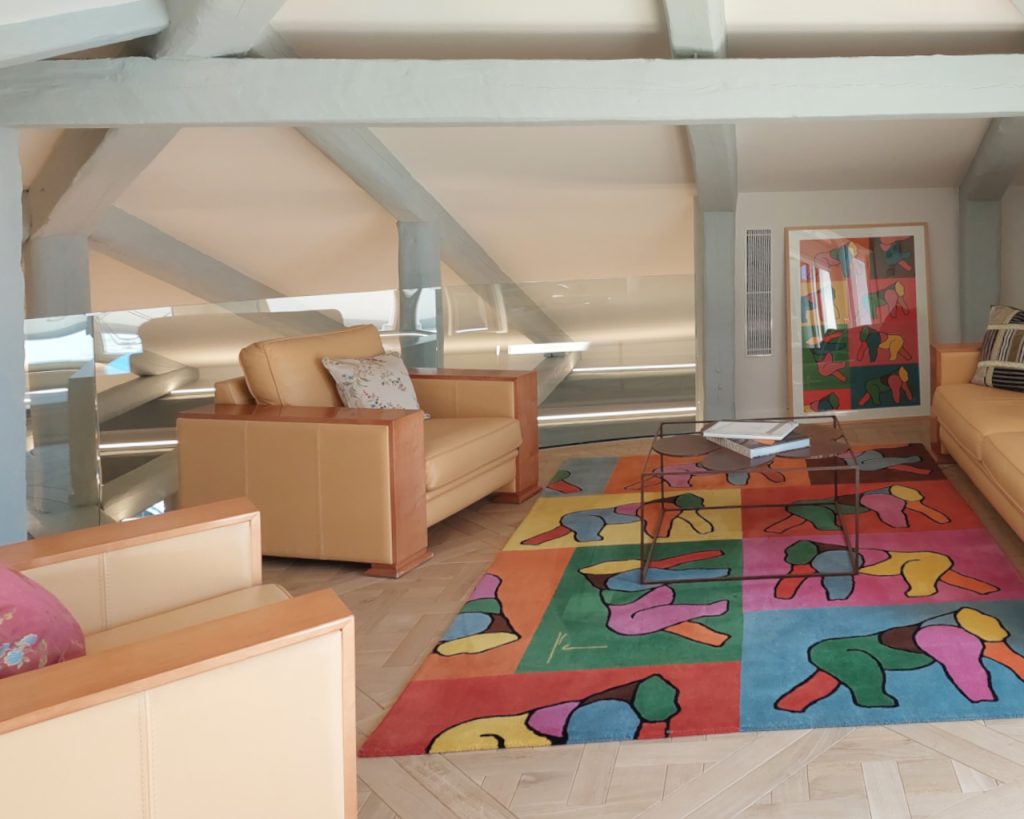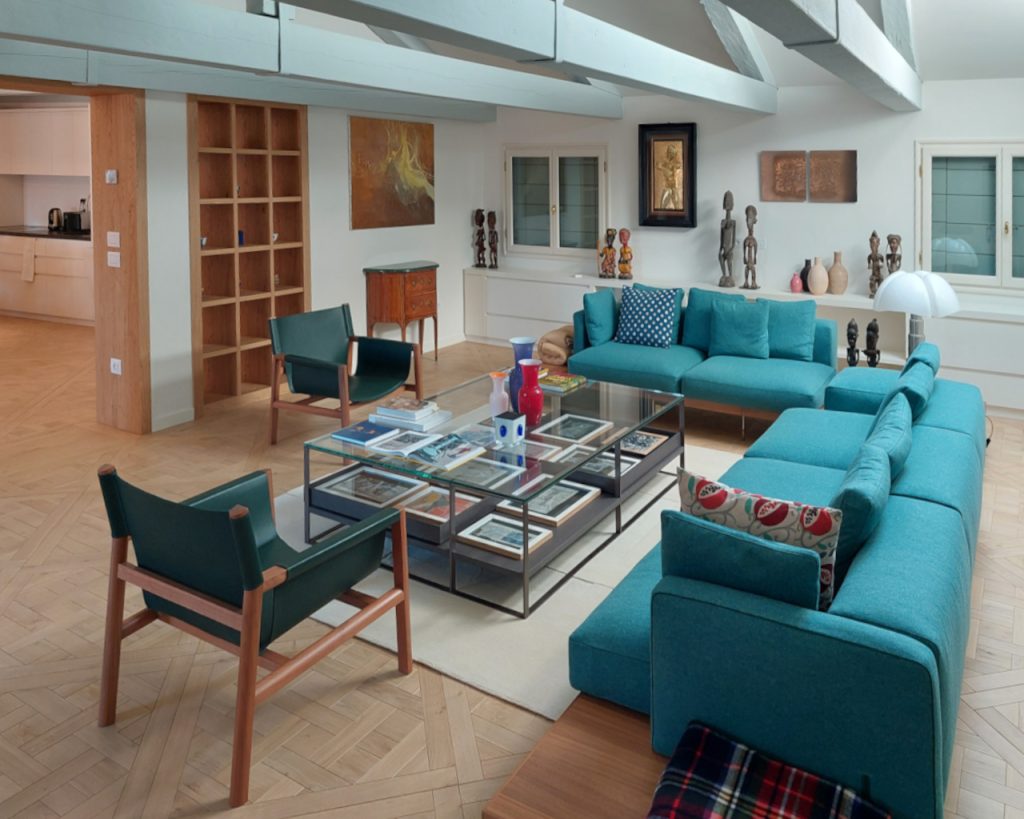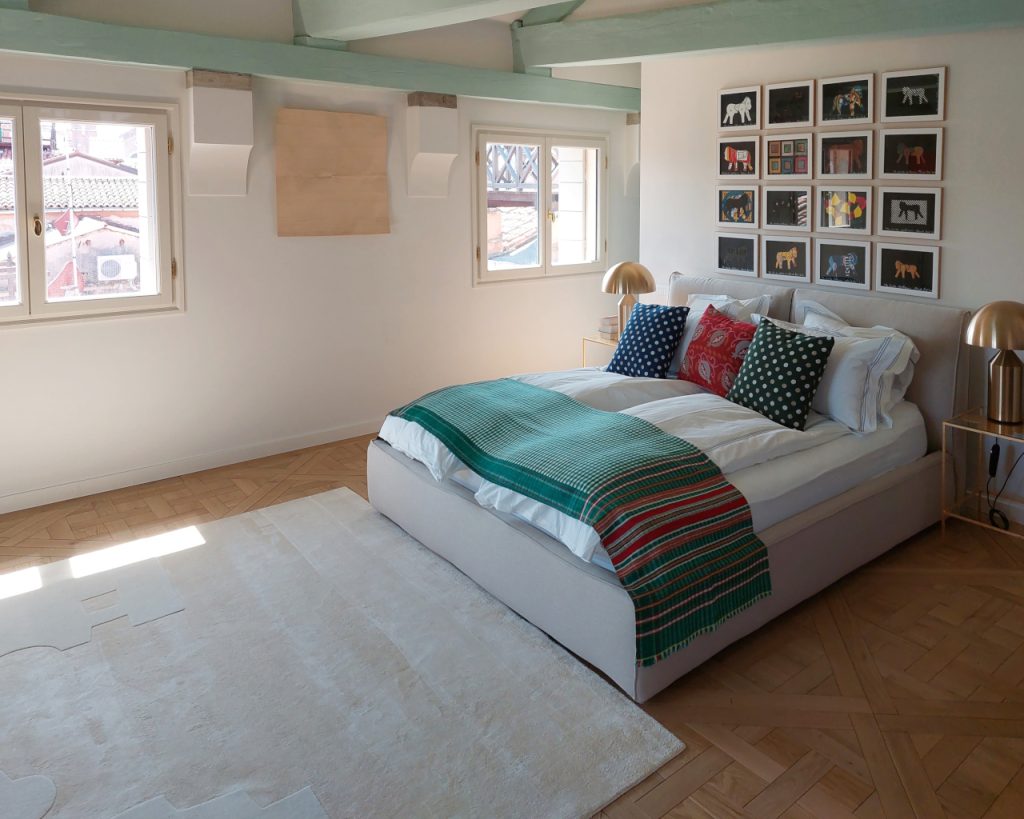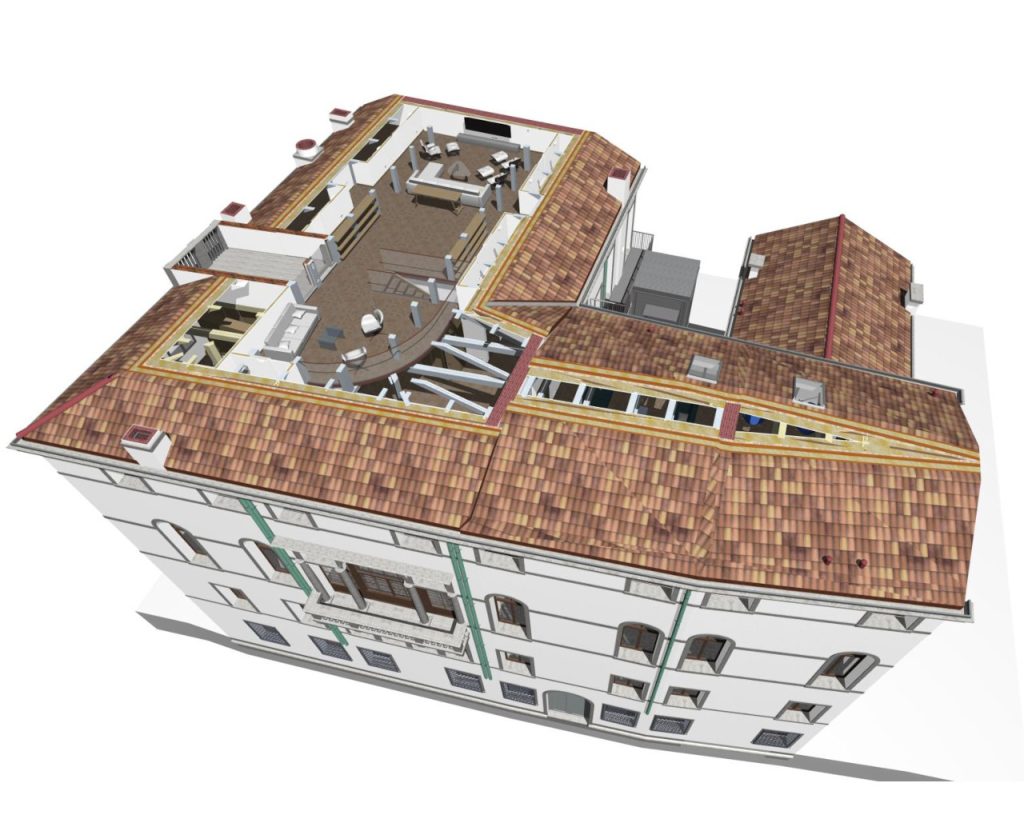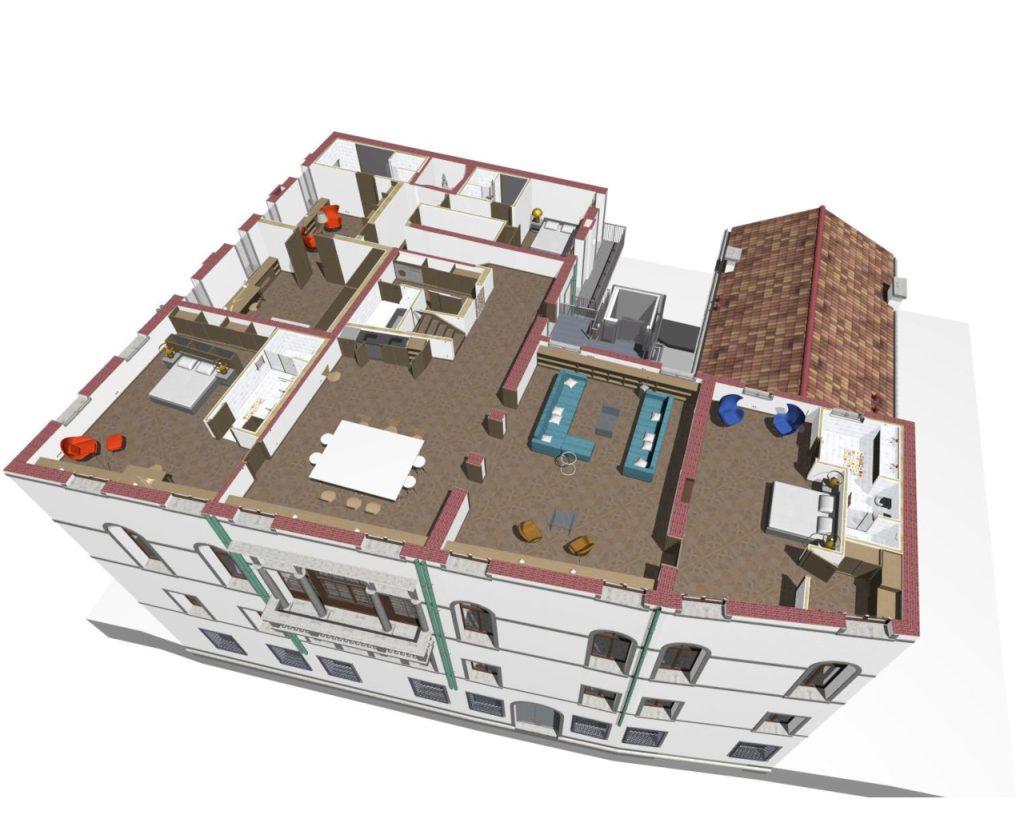Turning the attic into the living room: a gentle revolution that provided a private residence with spectacular panoramas over the rooftops of Venice.
Collector's house
For an international client with a deep passion for art, who made the decision to settle permanently in Venice, we undertook a complex project: the amalgamation of four separate apartments and an attic. Our aim was to craft a distinctive, spacious, articulated, yet seamlessly connected space, offering spectacular vistas across the city’s rooftops.
Through meticulous study and thoughtful design, we successfully integrated the five original spaces spanning three different levels, each imbued with its own unique characteristics.
The crux of our design concept, developed in close collaboration with the client, involved a radical reimagining of the attic’s role, transforming it into the focal point of the residence.
This space now serves as the owner’s private study and as an inviting reception area for numerous guests. Open onto the rest of the dwelling, the attic provides panoramic views of Venice’s rooftops, through of strategically positioned new dormers. Beyond their aesthetic appeal, these dormers are functional, as they meet the legal requirements for ventilation and daylight.
To further enhance the prominence of the living area, we strategically opened sections of lower-level ceilings, creating double-height spaces to offer glimpses of the roof trusses, accentuated by carefully positioned lights.
The project complexity was heightened as we were transforming a listed structure. This necessitated the utmost reverence for the existing elements, such as the ancient Gothic spiral staircase, and required adapting new spaces to the restrictions imposed by the original architecture, such as windows positions. All design decisions underwent meticulous scrutiny and agreement, with our mission being to transform constraints into integral components of the final design.
Beyond the architectural scope, we collaborated with the client’s interior decorator to design the custom-made fixed furniture, seamlessly tailored to complement the newly configured spaces. These furnishings not only mirror the client’s individual style and preferences but also contribute to the distinctive and personalized ambiance of each room.

