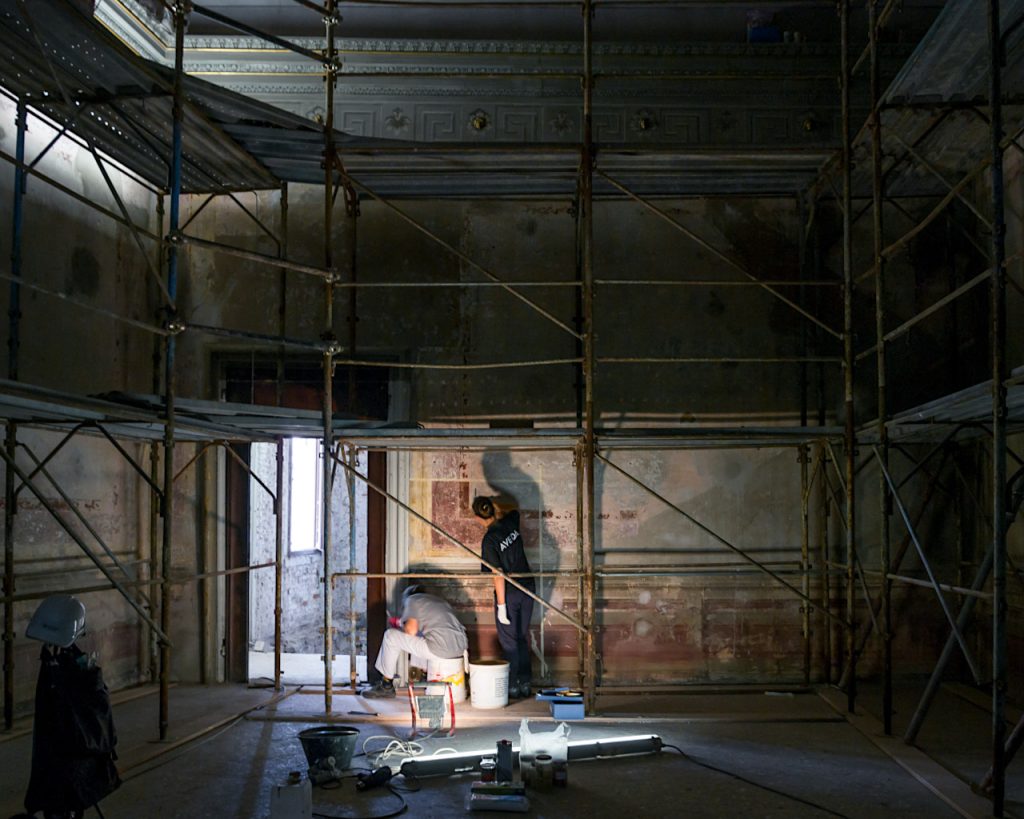Behind the façade of an old Venetian palace, you will find state-of-the-art facilities, targeted structural consolidation work and an anti-high tide pool. Not forgetting the lift.
Pemma Zambelli Palace
We were commissioned to convert a palace overlooking Campo San Giacomo dall’Orio into a 4-star hotel. The 18th-century building has been the subject of countless alterations over the years to accommodate different uses, including that of the IUAV Cartography Laboratory.
The aim of our project was to make the elegant eighteenth-century style legible again, while optimising the use of space to create functional areas to serve the hotel guests: we carved out 43 rooms, 5 residences and large indoor and outdoor spaces, such as the breakfast room, bar, garden and terraces.
During the restoration, we took up the challenge of preserving and restoring every historical architectural element, from the paving “masegni” to the Istrian stone finishes, from the external plastering to the internal decorations, from the grilles to the tombstones.
In order to adapt the building to the standards of the future hotel, we designed and supervised extensive renovation works: structural consolidation of the foundations, floors and roof, construction of a retention basin against the high tide in the historic centre, complete renovation of the systems (electrical and special, plumbing and drainage, heating and air conditioning) and adaptation to the requirements of the CPI (Fire Prevention Certificate) with compartmentation and fire extinguishing systems.
But we didn’t just stop there: we incorporated a modern lift into the historic building, an achievement we are particularly proud of. History meets modernity, offering hotel guests a unique experience in the heart of Venice!





