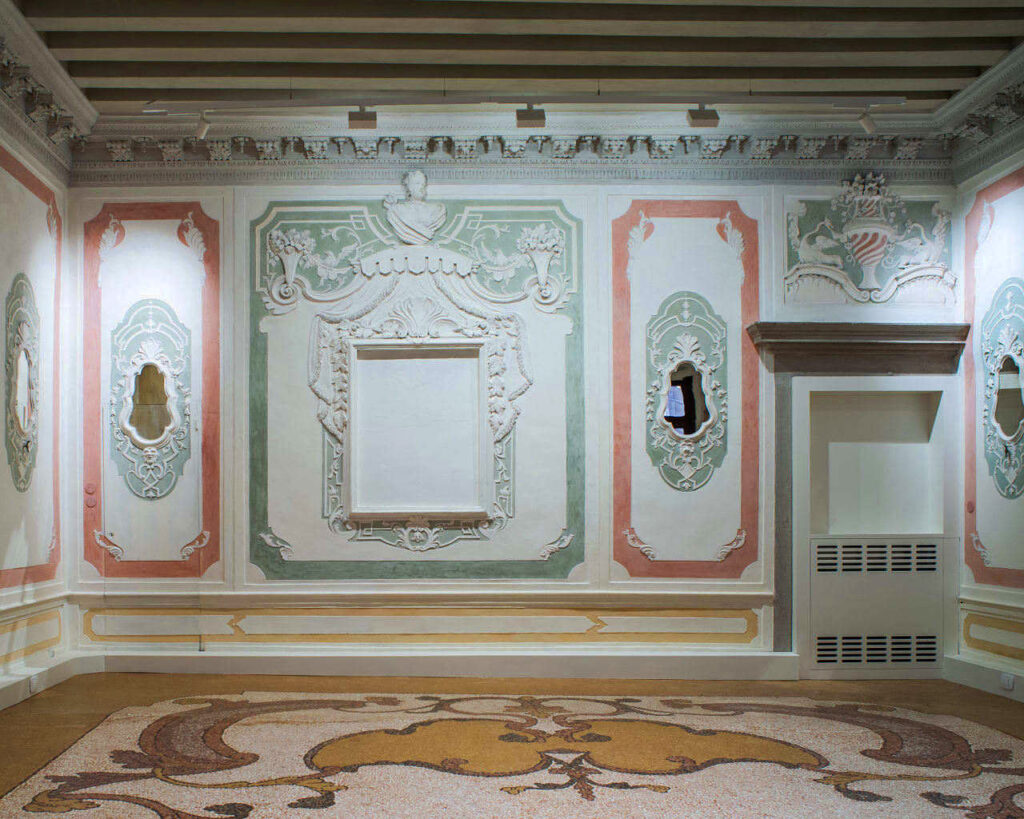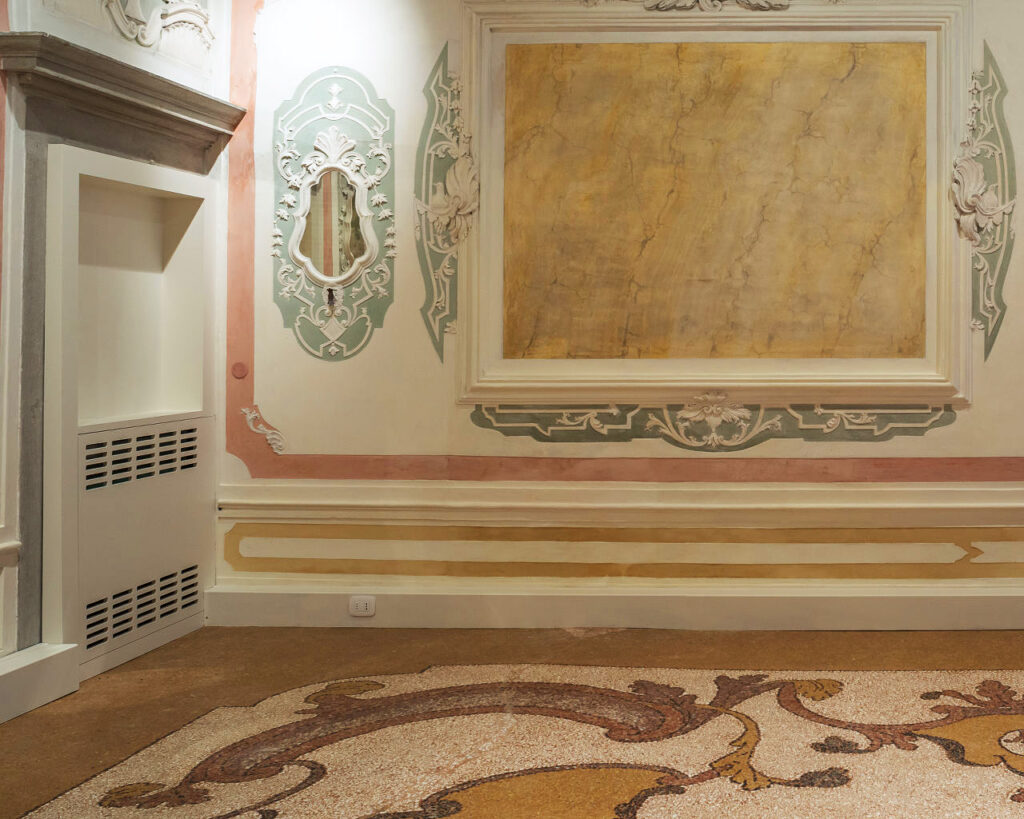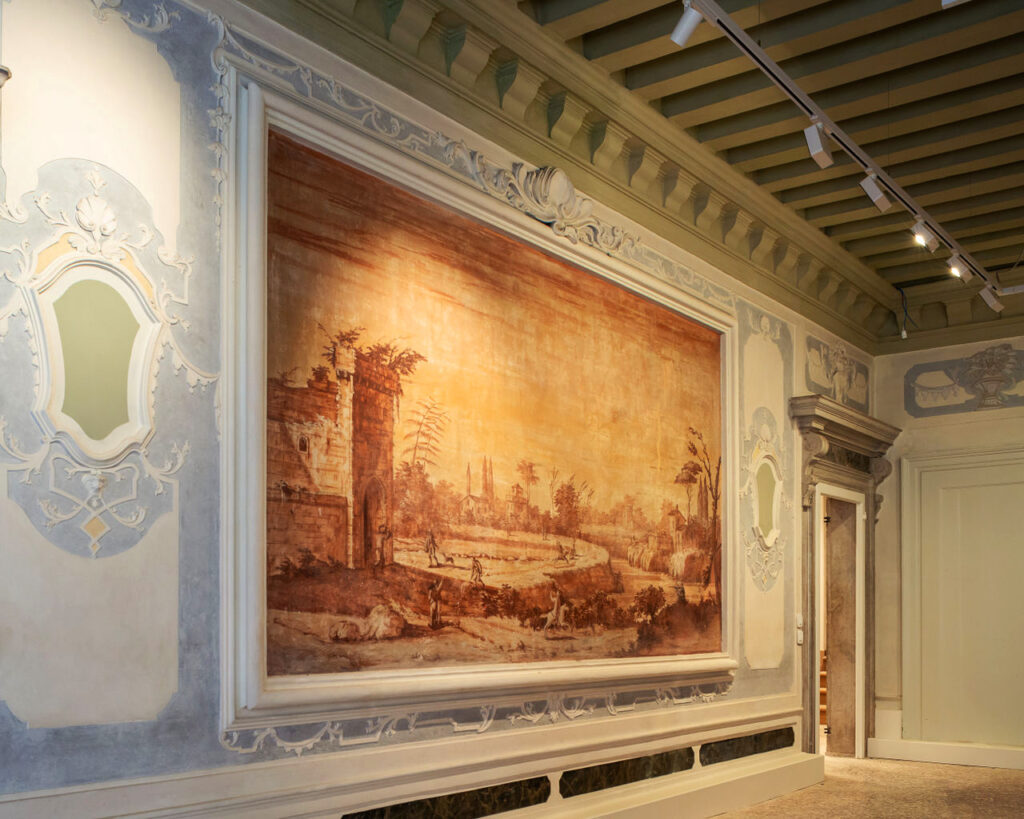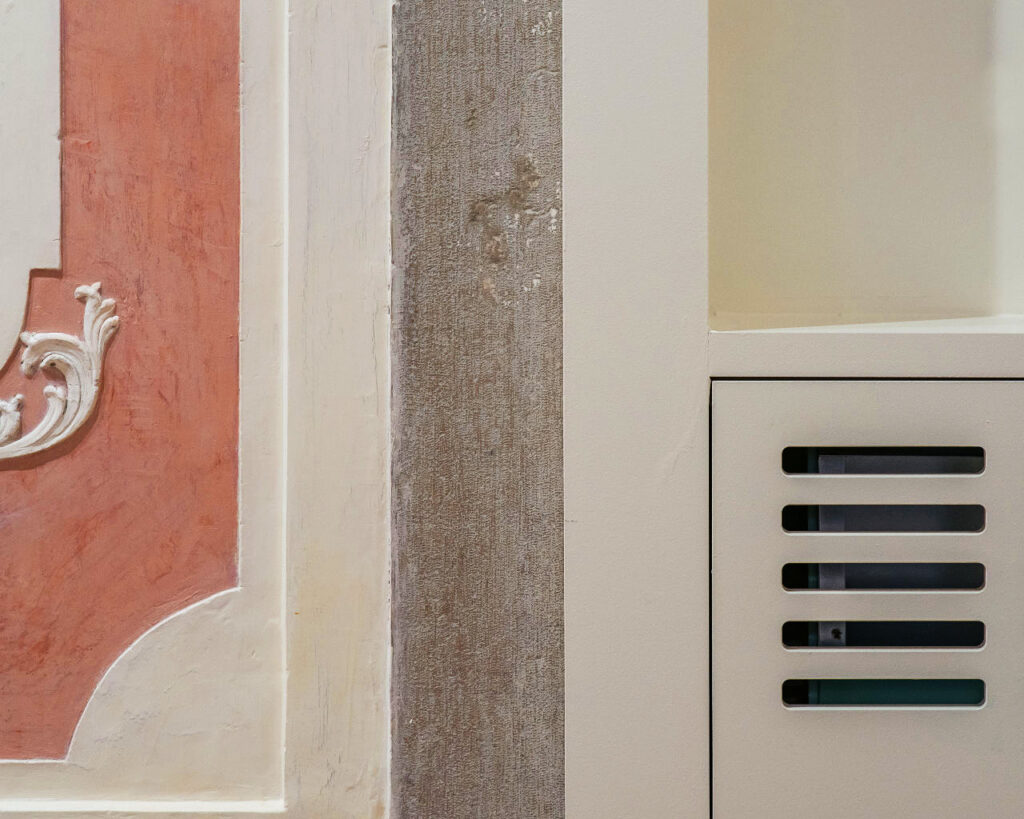Through meticulous restoration, refunctionalization, and state-of-the-art technological modernization, an ancient main floor, long neglected, has been transformed into a cutting-edge contemporary exhibition space.
Valmont foundation
Commissioned by the Valmont Foundation, renowned for contemporary art exhibitions, we undertook the restoration of its new headquarters in 2019: the main floor of Ca’ Bonvicini, a distinguished palace dating back to the second half of the 16th century, nestled in the heart of Venice.
Our project revolutionized a space once utilized as a residence, now flourishing into an elegant and functional exhibition gallery. We optimized internal distribution, eliminating outdated dividing elements.
The introduction of modern refrigeration and lighting systems was harmonized with the installation of an elevator in the building’s courtyard, ensuring universal accessibility. Additionally, we enhanced the overall experience by incorporating accessible restrooms.
The former main floor has been meticulously restored to its original splendor, showcasing beautiful Venetian floors and ornate ceiling beams. The rich stucco decorations, including rectangular frames enclosing other stucco decorations, mirrors, and cornices, along with the bucolic scenes attributed to Giuseppe Zais from the early 19th century, have been meticulously brought back to life, rekindling the atmospheric charm of the past and the timeless elegance of Venice.




