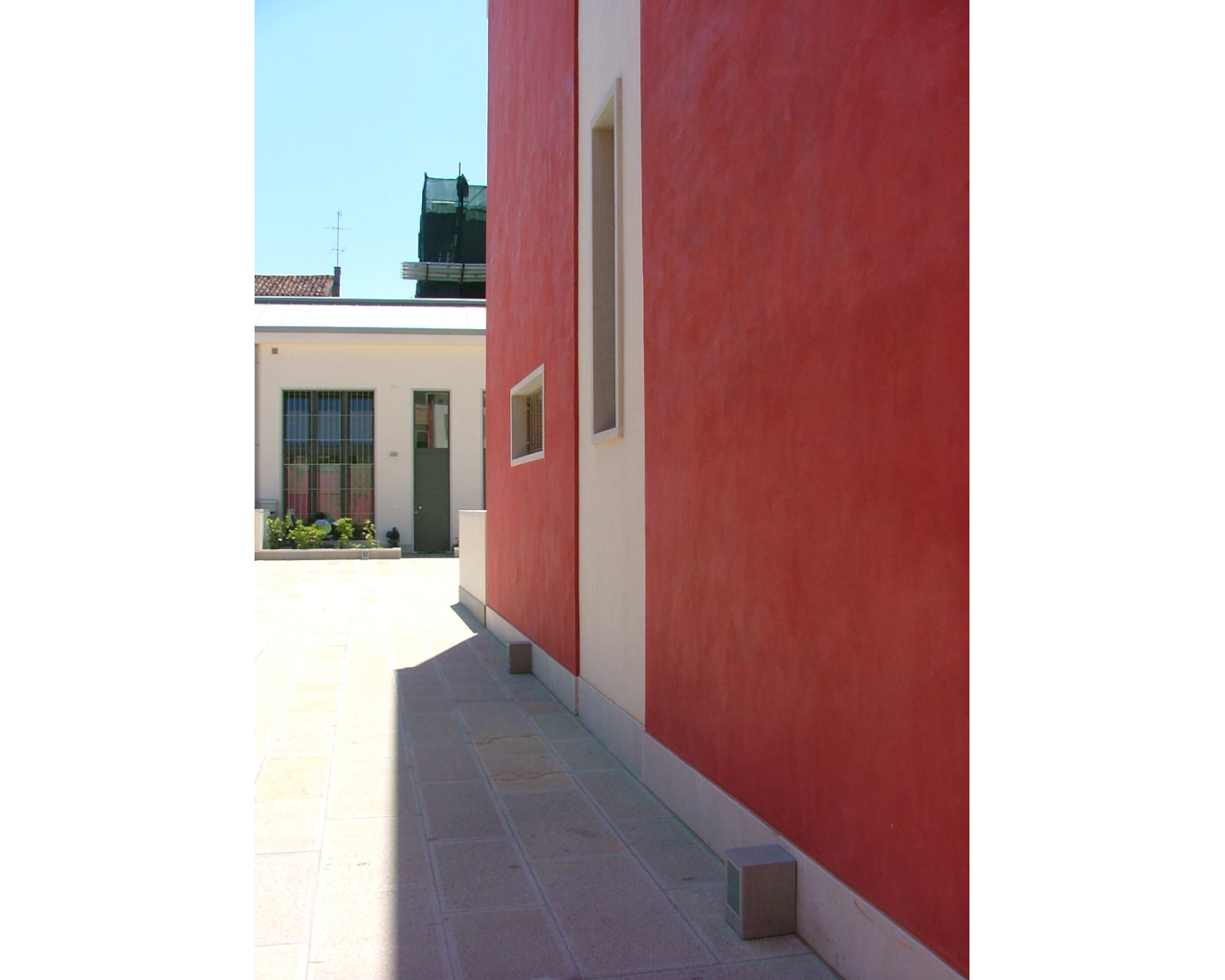Reborn from the remnants of ancient bronze and brass workshops, emerges 'Giudecca Giardino'—a residential oasis of thirty modern flats boasting contemporary finishes and private open spaces that gaze upon a well-kept shared garden.
“Giudecca Giardino” residential complex
Nestled on Giudecca Island, once a hub of 19th-century industrial activities, we’ve crafted a contemporary living space from the remnants of warehouses where bronze and brass sheets once took shape. Echoes of its history resonate along the pedestrian walkway encircling a part of its perimeter: the historic Calle della Fonderia.
This transformation adhered meticulously to Municipal Building Code restrictions, that allows new constructions as long as the historical volume is maintained.
Within these constraints, we meticulously crafted the spatial layout, fashioning thirty residences across five elegant U-shaped structures. Their robust masonry and reinforced concrete frames host an array of living spaces: studios, two-story apartments, and lofts with sleeping quarters.
Every unit was outfitted with state-of-the-art electrical, plumbing, heating, and air conditioning systems.
Every apartment comes complete with a quaint private garden, overlooking a vast communal space transformed into a a lively garden. The zinc-titanium roofs weave tales of the building’s past, while the harmonious facades in white and pink Marmorino Veneziano underscore its architectural renaissance.
Embedded within the heart of our project lies a central communal space, fostering play areas for the youth and sociable zones catering to families.




