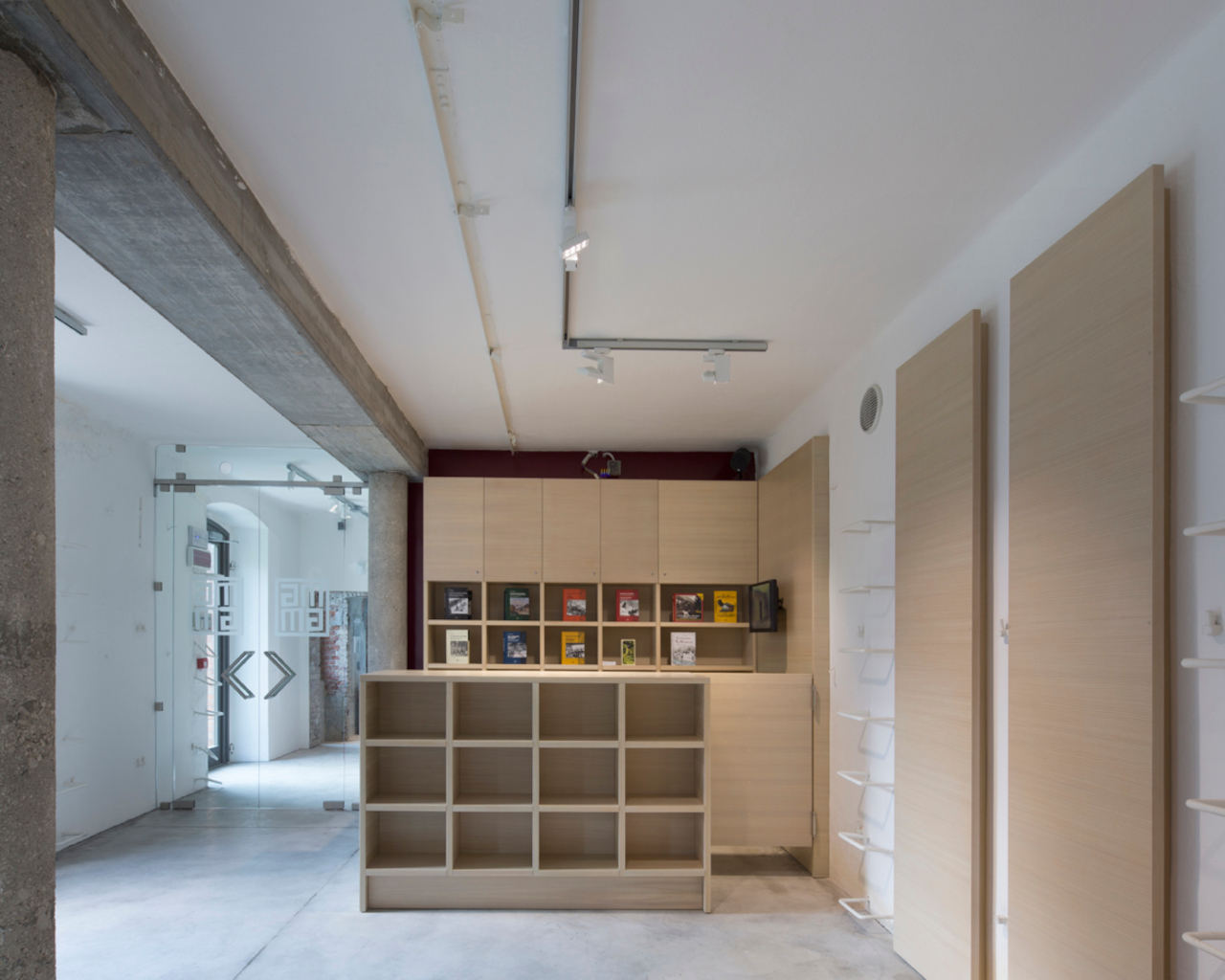A First World War fort now houses a modern museum and comfortable guest house, bookshop, cafeteria and conference room. But every design choice emphasises its historical function as a war building.
Fort "Col Badin"
At the start of the restoration, Fort Col Badin was a gloomy, weathered building, marked by the passage of soldiers and onlookers. It was the image of the Great War: a conflict that everyone thought would last only a few months and that instead turned into a daily battle in the mud of the trenches for years.
We wanted our work to recall this aspect, which is common to all wars: misery, decay, consumption – and the constant proximity of death. The restoration of the architecture, the installation of the museum and the preparation of the contents became three elements of a single project aimed at preserving the image of the war.
That’s why we decided to keep the 2008 appearance of the buildings that were used for war purposes and are now part of the museum route. The walls are a reminder of the generations that passed through the fort: the graffiti bear the names of the soldiers who served in the fort and the signatures of the curious who visited it while it was abandoned. The rooms are deliberately not heated or cooled, and visiting is a rough and sometimes uncomfortable journey.
In contrast, we’ve embraced modern comfort in the garrison buildings that host today’s visitors. The innovative parts we introduced are marked by the colour red, which distinguishes the new architecture from the historic one.
Every room reflects meticulous attention to detail, preserving the essence of the historical “war machine.” Polished cement floors, cementite-treated boards, galvanized iron frames, and discreet external installations of iron pipes and grey sheathing seamlessly blend with the military aspect.
Geometrically shaped furnishings don’t alter the perception of the architectural space, using larch wood treated with a modern touch—bleached for a contemporary allure. Fusing furniture and fixtures, our spaces are versatile; tables and stools transform into display panels and showcase bases.
This project has challenged all of our technical, creative and human resources, as it has confronted us with a subject we have never tackled before: giving life to a place where everything speaks of death.


